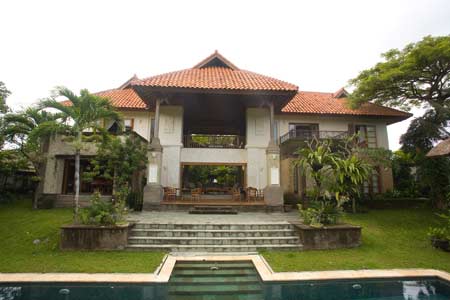Sanur Ocean View Villa
Padang Galak with Ocean View
Entrance to this impressive large villa by 13 stone stairs through Balinese Gapura gates. The first view is of the front garden with swimming pool and bale, looking through to the two storey house. The house has an open area in the middle with on the left and right side closed areas for https://realty.bali-indonesia.net/ bedrooms, living, dining and kitchen.
There is a lovely view, overlooking paddies and waving palmtrees, you can see the ocean behind that. It is a pleasure to sit on the veranda, listening to the gentle noise of the waves. The house has two floors, each of 600m2 so a total living surface of 1200m2. The landsize is 13 are so that leaves enough space for garden, parking staff quarters and laundry.
At the left wing on the ground floor there is a nice big dining room, opening to the garden by full sliding glass doors on two walls. The dining measures 7x5 meters. The western kitchen is 4x5 meters and has a walk in pantry. A professional recording studio is also situated on the ground floor. This could be converted to office or home theatre if not needed as a studio.
In the middle section of the house a spacious open living overlooking the veranda and pool in the front side and the back garden on the other side. The right wing of the house has a living/tv room. Behind this room is a big dressing of 10x12 meters and the master bedroom with bathroom.
The bedrooms are 5x5 meters. The large bathroom has jaccuzi bath tub and 2 twin sinks, and opens to an external toilet and garden bathroom with outdoor stone framed shower. Also on the ground floor a large fitness room with timber veneer flooring, one full wall of mirrors and one full wall of windows. A teak wood staircase brings you to the second floor. From the nice big open living upstairs you have a breathtaking view to the sea. Upstairs left wing has a big bedroom with balcony to enjoy the views, large dressing and bathroom with wash basin, bathtub,shower and toilet. Everywhere in the house lots of built in jati cupboards.
Spacious staff quarters with 2 bedrooms, bathroom, store and living area with separate entry.
Upstairs right wing has another bedroom with dressing room, bathroom and study. The big bathroom has a bathtub, washbasin and toilet. In back are parking and laundry. There is a carport for 2 cars and you can fit in another 3 cars without cover.
The building is a square U-shape towards the rear of the property. The floors throughout the building are of natural stone.
The swimming pool measures https://realty.bali-indonesia.net/ meters and next to it is a raised poolside bale. A lovely place to relax and enjoy the views at the same time. The bale is situated in a fish pond with water feature and can be reached through stone stairs from both sides.
Behind the bale is a store room on one side and a bathroom with shower, basin and toilet on the other side. The house is cabled for Speedy internet access, has 3 telephone lines and high electrical wattage.

Please note that this listing is from 2007-04-02 and a historic reference only, not valid anymore or may be available on other websites....
Back to: Sanur Rent & Sale Bali Villas for Sale
Sanur Ocean View Villa Pictures:
| Ownership | Freehold |
All content © bali-indonesia.net
© 2001 - 2024 Bali Indonesia Realty - Privacy Policy - Terms of Use
BPI Bali Real Estate for actual Real Estate Listings









