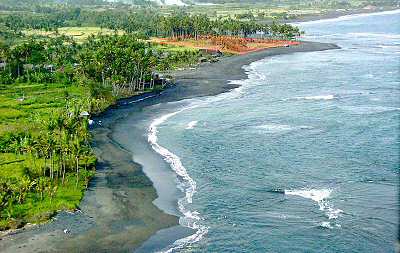Bali Beach Villa Developments
New development near Sanur Gianyar and Ubud.
Near Ketewel and Pabean on the mouth of the River Wos that flows through Ubud, at an unique beach location Paul Koodravsev has designed a world class villa project. His designs are to international standard. He utilises the very best quality materials to ensure a long lasting finish, from the structural foundations, to doors and window treatments, from the traditional Balinese Alang-Alang roof to a variety of natural stone and Indonesian marble, all are carefully selected for maximum strength and visual enhancement. The sea wall has been exposed to exhaustive tidal research and ongoing hydrology tests to ensure it will withstand high ocean and river movement, while the swale storm water drainage and run off systems within the estate have been designed to take away even the heaviest of Bali rains with ease. As the developers plan to live on the estate themselves you can be guaranteed that everything will be of the highest standard. After all, they want to ensure they have happy neighbours! The location is within close distance from the airport and all major Bali cities. The pictures here are just samples of the project, more information and details on the Bali Beach Development Pages. (soon)

Please note that this listing is from 2004-04-07 and a historic reference only, not valid anymore or may be available on other websites....
Back to: Bali Villas for Sale Bali Beachfront South Bali The Best of Bali
Bali Beach Villa Developments Pictures:
| Power | PLN supply 22,000 watts per villa. Centrally controlled with dedicated Mains Transformer. Individually metred power. |
| Water | PDAM town water supply, with minimum 6 bar pressure. |
| Sewerage | Septic tank system for each house |
| Foundation / Structure | Reinforced concrete with concrete block in-fill. Earthquake resistant. |
| Paint interiors | Dutch Boy brand. |
| Roof structures | Alang alang, combined with certified Binkarai and Merbau forestry hardwood. |
| Door & Windows | Kiln-dried Binkarai and Merbau hardwood. |
| Ceilings | Partially exposed Alang-Alang and plasterboard. |
| Lighting | Recessed designer lighting. Full garden lighting. |
| Water Heaters | Electric water Ariston instantaneous. A 30 litre tank adjacent to point of use. |
| Air conditioning | All interior spaces. Concealed split-wall. Recognised brand. |
| Flooring | Polished timber floors upstairs. Indonesian marble/washed terrazzo and natural stone. |
| Bathroom walls | Plaster/natural stone and river stone. |
| Bathroom floors | Indonesian marble. |
| Faucets | Toto polished chrome with contemporary lines. |
| China | Toto basins and toilets from their Exclusive series. |
| Kitchen | Ariston low-energy glass front gas oven, or similar, plus stainless steel gas hob. |
| Cupboards | Fitted out in Nytoh timber. |
| Bench tops | Granite. |
| Garden | Professionally landscaped in a contemporary Balinese design. |
| Pool finish | Natural green stone with Batu Palimanan edged pool. Halogen Underwater lighting. |
| Pool system | Sand filter chlorine system. Poolrite or similar Australian system. |
All content © bali-indonesia.net
© 2001 - 2025 Bali Indonesia Realty - Privacy Policy - Terms of Use
BPI Bali Real Estate for actual Real Estate Listings













