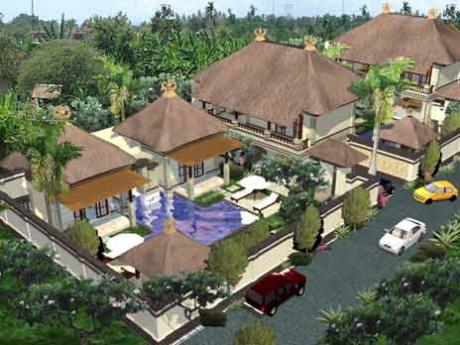Villa Seminyak IV
Balinese style luxury villa located in the heart of Seminyak
This beautiful villa is being build and will be completed in May 2005. A great oppertunity for a great price.
Located in Oberoi, on walking distance from shops, restaurants and beach.

Please note that this listing is from 2004-12-01 and a historic reference only, not valid anymore or may be available on other websites....
Back to: Seminyak Villas
Villa Seminyak IV Pictures:
| Details | Style: Balinese style luxury villa with alang-alang roof and marble floors. Main house and two cottages. Rooms: Total 4 bedrooms or 3 bedrooms + office. Open living room. Kitchen and staff quarters. Size: Land 500 m2. Total living area of 231 m2 consists of a main building 125 m2 and two guest houses each 53 m2 Pool and garden Swimming pool 40m2 with 14m2 sundeck and gazebo/bale. Completed garden, surrounding walls and carport. Title Leasehold 50 years (25+25) Price USD 258.000 Pre-construction USD 228.000 Furniture: USD 12.000 including satellite TV, DVD and stereo Completion: May 2005 Title: 50 year lease from 1. October 2004. Initial lease 25 years. Guaranteed extension of the lease for another 25 years for a fee equivalent to 2000 gr. of 24-carat gold (currently USD 26,000) Land: 500 m2 Main house: 125 m2 on two-floors. Downstairs the building consists of an open living room and kitchen. Upstairs there is the master bedroom with dressing room and en-suite bathroom, office (that can be used as a bedroom) and a balcony. Storage and staff quarters adjacent to the main building. Guesthouses (two): Each guesthouse is 53 m2 including 9 m2 terrace. Consists of a bedroom with dressing room and a bathroom with open shower Bedrooms: Total 2 bedrooms and an office that can be used as a bedroom. One bedroom in the main house and one in the guesthouse, each bedroom with a dressing room Bathrooms: in main house includes a jacuzzi style bathtub. One bathroom in guesthouse includes an outdoor shower. Swimming pool: 40 m2 pool covered with black stone tiles and overflowing water. Outdoor shower. Adjacent sundeck with 14 m2 of white palamanan stone. Pool equipment, timer and pool lights Gazebo/bale: 6 m2 platform with alang-alang roof Roof and ceiling: Alang-alang roof, ceiling in main bedroom, office and guesthouse exposed Balinese style. Ceiling in living room with gypsum boards Windows and doors: First class bengkerai wood (kilndry mc=15%). Hinges and locks brand SES (made in Spain). Sanitary: Equipment brand TOTO (made in Japan) Kitchen set includes stainless steal Royal sink (made in Germany), bar table with marble top and kitchen bench and hanging cabinet Floor: Living room and bedrooms with marble, kitchen and bathrooms with ceramic tiles. Gazebo/bale and sundeck with white palamanan stone Walls: Cemented and painted in natural colors, except kitchen and bathrooms with ceramic tiles and open shower room with palamanan stone Garden and walls: Includes approximately 50 different kinds of plants, including 2 large palm trees. Wide grass area for standing party. Balinese gate with alang-alang roof. Footpaths covered with white palamanan stone. Garden lights. Carport for one car Access road: Private access shared with a few villas. Paved with asphalt Electricity and equipment: Electricity 10,500 watt capacity, well grounded. 4 air-conditioning units each 1PK, 3 electric water-heaters each 60L. The building is fitted with cables for satellite TV, telephone and internet |
All content © bali-indonesia.net
© 2001 - 2025 Bali Indonesia Realty - Privacy Policy - Terms of Use
BPI Bali Real Estate for actual Real Estate Listings







